Have you ever dreamed of having an over-the-top scrapbook room with plenty of craft storage? Ever wished for a fantabulous room in your home that’s large enough for a crafting party with several friends? A room that is organized, un-cluttered, and planned out so all your craft and scrapbook supplies and equipment has a special place?
A while back, I had the opportunity to plan out a dream design for an outstanding scrapbook room in a custom residential project. Unfortunately, that custom home with its fully designed creative space has never been realized. So, instead of keeping the design plans and elevations remain stored away in a file drawer, I’ve decided to pay it forward and share this wonderful project with you here.
Inspiration
Inspiration for the built-in craft storage for this scrapbook room was drawn from various images, including those of the luxurious crafting studio of Jana Eubank. These images show her desk area, with a counter space for sewing and scrapbooking, and lots of closed storage space for craft supplies.
(Image Source)
(Image Source)
Ideas and notions were also drawn from some favorite crafting and scrapbooking supplies, organizers, and display shelves, similar to this Cosmo Cricket Mason Jar Wall Sconce with vintage style glass knobs from BlueMoonScrapbooking.
Finish materials and color schemes were inspired by nature and metals. It was decided that creamy whites, floral colors, soapstone, and copper metals would be incorporated into the overall design plan.
(Image Source)
(Image Source)
Program Requirements
The overall interior architectural style of the custom dream home project was to have similar features and finish materials found in homes designed by A. Hays Town, a renowned Louisiana architect. I wrote a previous post where you can get an idea of features and design elements found in his residential projects. The finish materials in the scrapbook room would coordinate with the look and feel throughout the rest of the custom dream home, and might be considered by some to be a vintage chic or industrial eclectic style.
For a short period of time, this specific area of the custom dream home was envisioned to originally be used as a guest bedroom suite. So, a walk-in closet and a private bathroom with an accessible roll-in shower were also must-haves in the total plan layout. The intention in the design was for the bedroom space to eventually become a deluxe scrapbook room with built-in craft storage.
With that, the specific design criteria for this (approximately 17’-6” x 16’-0”) scrapbook room included the following:
- Built-in Craft Storage with tall cabinets with adjustable shelves, deep roll-out drawers, closed storage, open shelves and cubbies, drawers, tackboards, and glass inserts in upper cabinets for displaying special items
- Four (4) stations with kneespace, with supply storage for crafting, sewing, scrapbooking, etc.
- A Large Center Island located in the middle of the room to use as a stand-up worktable with space for cutting paper and fabrics, a recessed light box, a pop-up power grommet, built-in drawers, and open shelves for binders or storage boxes
- Durable work surface countertops, preferably either soapstone or granite
- A Well-Lighted Room, with various lighting sources, including natural daylight through windows, general down lights, decorative pendant lights, in-cabinet puck lights, and under-cabinet task lights
- Power and Data outlets located above work surface countertops
- Walk-in Closet with an organization system, including open shelves and hanging rods
Plan Drawings & Elevations
The scrapbook room needed to be a rather large area, since it not only had to comfortably accommodate four to six crafters working on individual projects at the same time, but also have lots of storage space and countertop areas for various pieces of crafting machines and other electronics. Built-in craft storage needed to be planned with plenty enough space for organizing a multitude of patterned paper and pens, glitter and tapes, paints and brushes, stamps and mists, fabrics and thread, punches and embellishments, and other scrapbook supplies. Here’s another look at the floor plan layout of the scrapbook room.
There also needed to be enough electrical outlets to accommodate hot glue guns, a sewing machine, a steam iron, a personal computer, printer, and an electronic die-cutting machine (like the Cricut Explore or the Silhouette Cameo). This is the plan layout for the lighting and electrical outlets.
These are the elevations of the cabinetry designed for this space, starting with the plan’s west wall, then north wall, east wall, and south wall of the room. Doors are on the west and north walls, and exterior windows are on the east and south walls.
A large island worktable was planned in the middle of the room. The design of the island needed to include ample kneespace all around it in case a scrapbooker wanted to sit on a counter stool rather than stand up while working on a crafting project. The design included a recessed light-box (by special request) at one end of the island, and a pop-up power grommet was centered in the countertop for convenience purposes. Below are the elevations of the custom scrapbook island.
Lighting & Electrical
A generic ceiling fan with a light package would have been temporarily mounted until the built-in cabinetry and island was installed in the Scrapbook Room. The ceiling fan would have then been replaced with a dimmable three-light island fixture. The hanging island light fixture originally chosen for the Scrapbook Room has since been discontinued. So, I went ahead and selected an alternate fixture with a similar industrial-style appearance. There is a coordinating mini-pendant light, too. These are available in either a dimmable LED version, or standard with 100w medium bulbs. This is an image of the alternate three-light island fixture, shown in an antique copper finish (additional finish options are available).
(Image Source)
Finish Materials & Color Selections
The vintage-style cabinetry of the Scrapbook Room would have inset doors painted in a creamy white color. The stone countertops would be a soapstone in a deep rich color to contrast with the cream of the cabinets, similar in appearance to the ones in this image.
(Image Source)
This is a list of the finish materials and color selections originally planned for the scrapbook room.
Flooring: Engineered Wood Flooring by Anderson Hardwood Floors; Appalacian Series, Casitablanca Collection, # CSHP5.0; Color: Panera; Species: Spanish Hickory; 5”wide
Wall Paint: Benjamin Moore, Aura Waterborne Interior Paint, Low Odor & Zero VOC; Eggshell Finish (sheen); Historical Colors Collection, Color: Guilford Green, #HC-116
Custom Cabinetry: Crown Point Cabinetry, Door Style: ‘Newport’ Beaded Inset, Wood: Maple; Paint Color: Pointing, #2003 by Farrow & Ball
Stone Countertops: Soapstone, Dorado Soapstone, Brazilian Verde Minas, Hardness: 4 (above 2.5), waxed finish, slab countertop, with chamfered edge detail
I have to say, this was one of my favorite passion projects that really touched my soul. Do you have a dream scrapbook room of your own? If so, I’d love to hear about it. Do tell!
XO,
Trisha
P.S. And, if you’re thinking about building a forever home, or renovating a fixer-upper, feel free to contact us at P.A.S. Interiors. We’d love to help you with developing the design of your dream home, especially if a scrapbook room is in the plans!
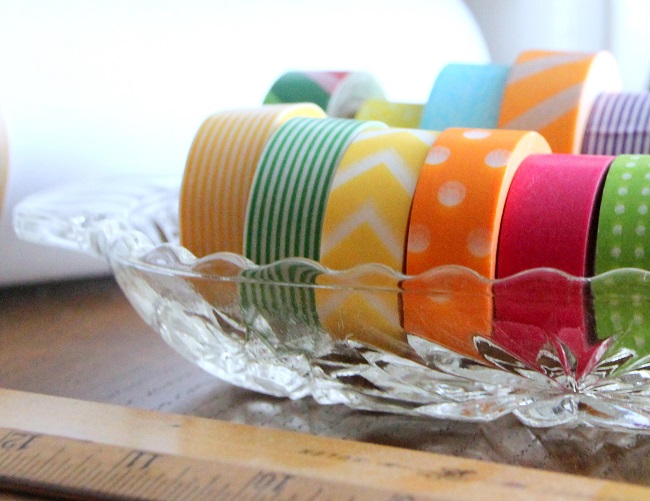
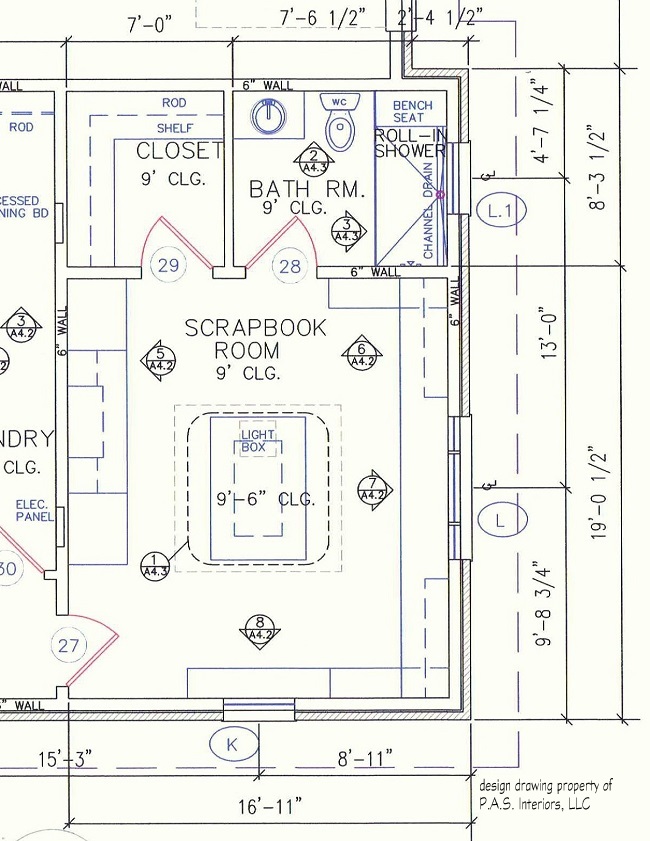


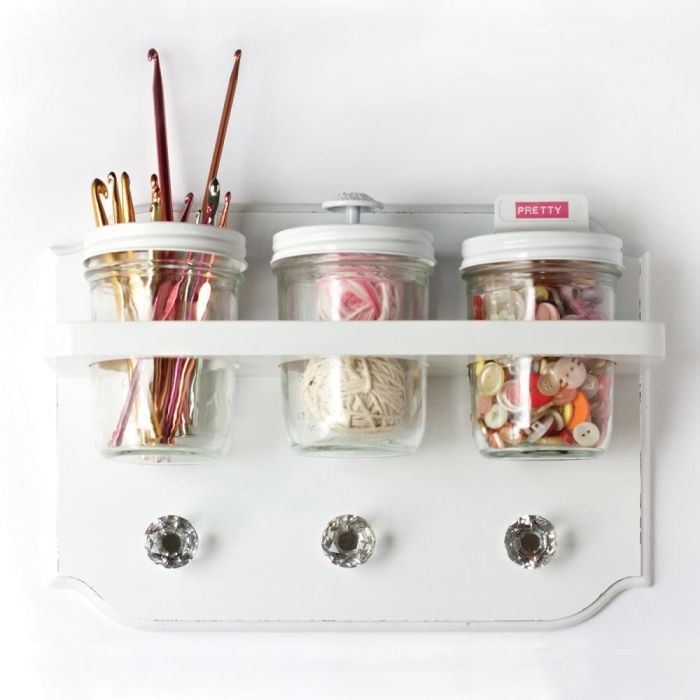
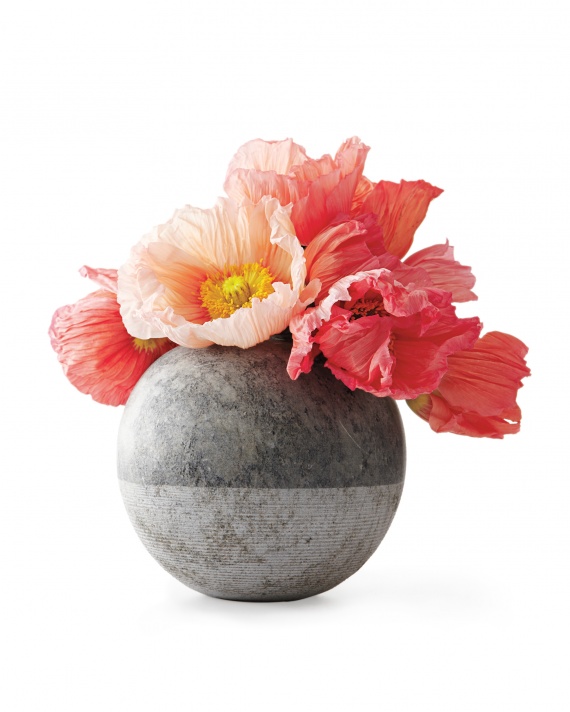
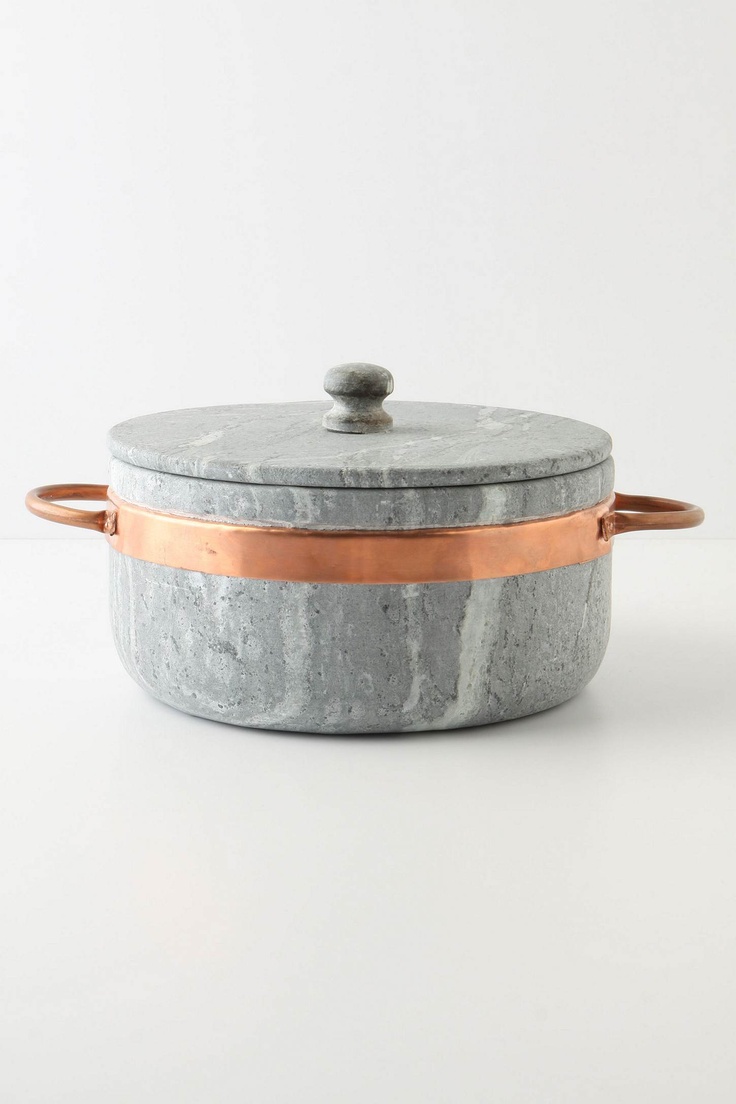



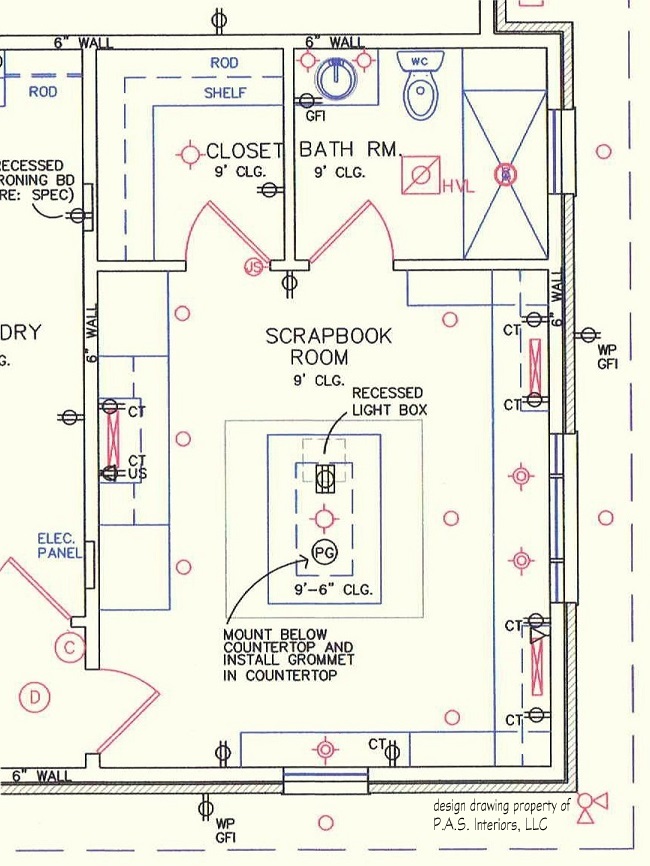
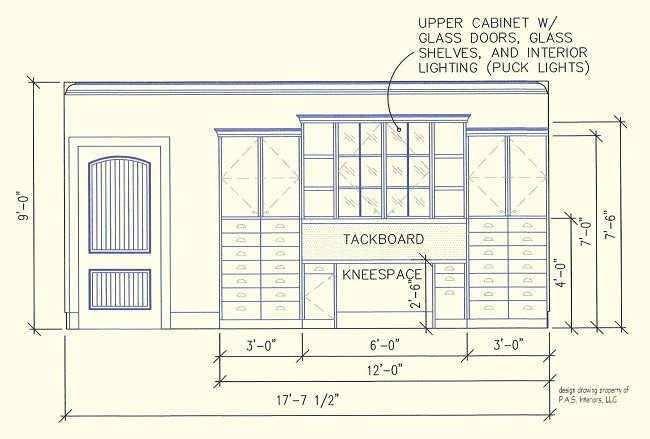
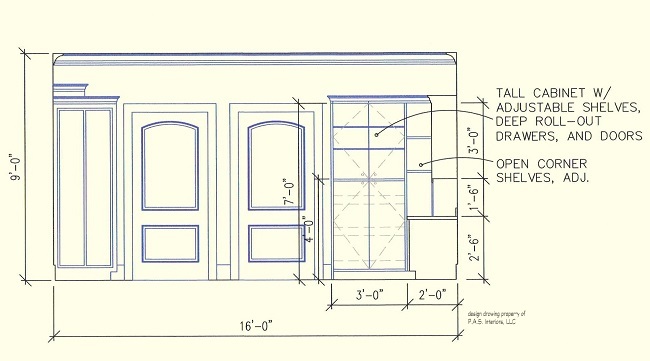
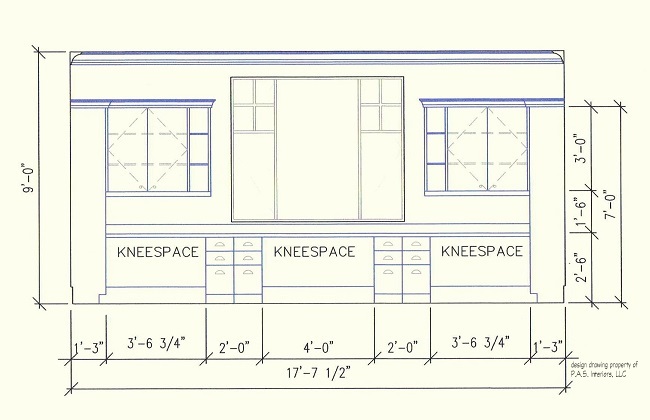
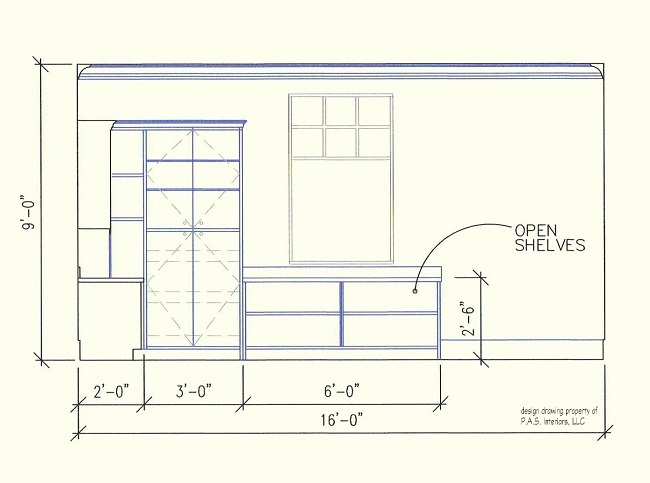
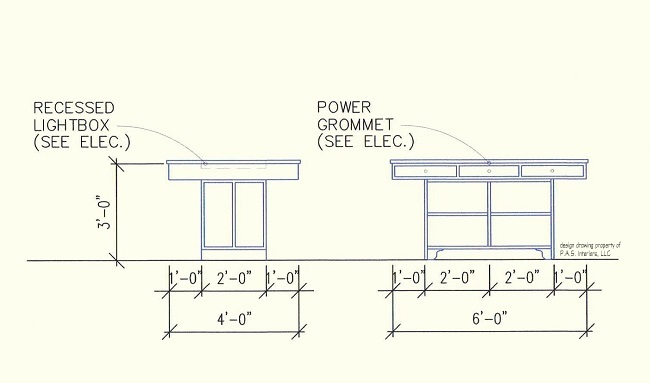
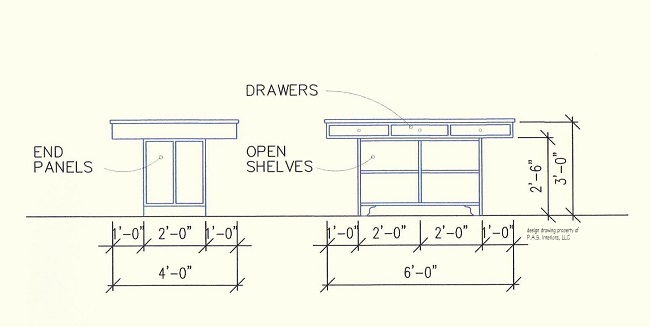
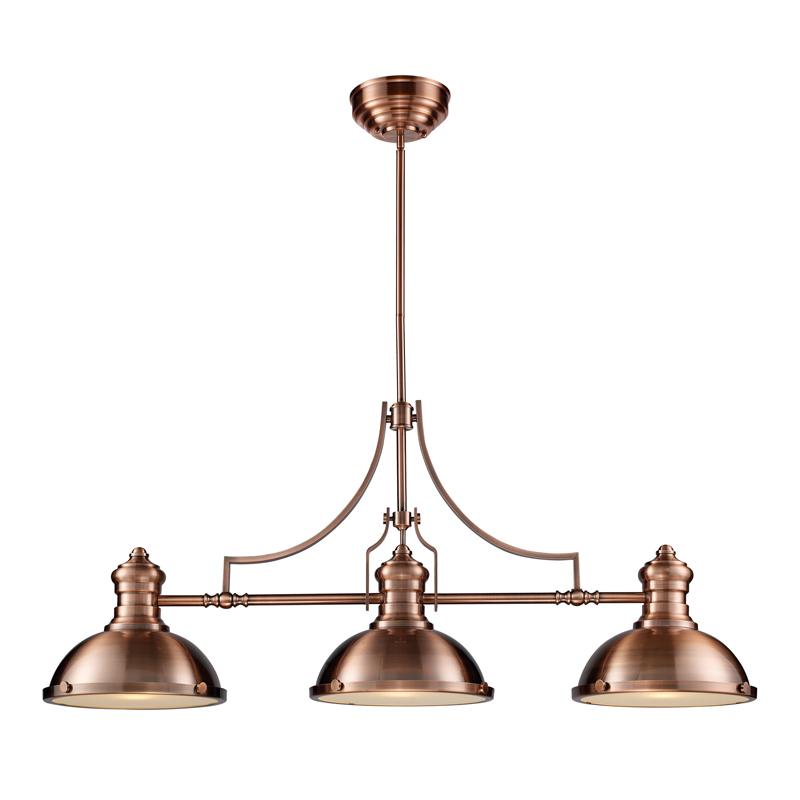
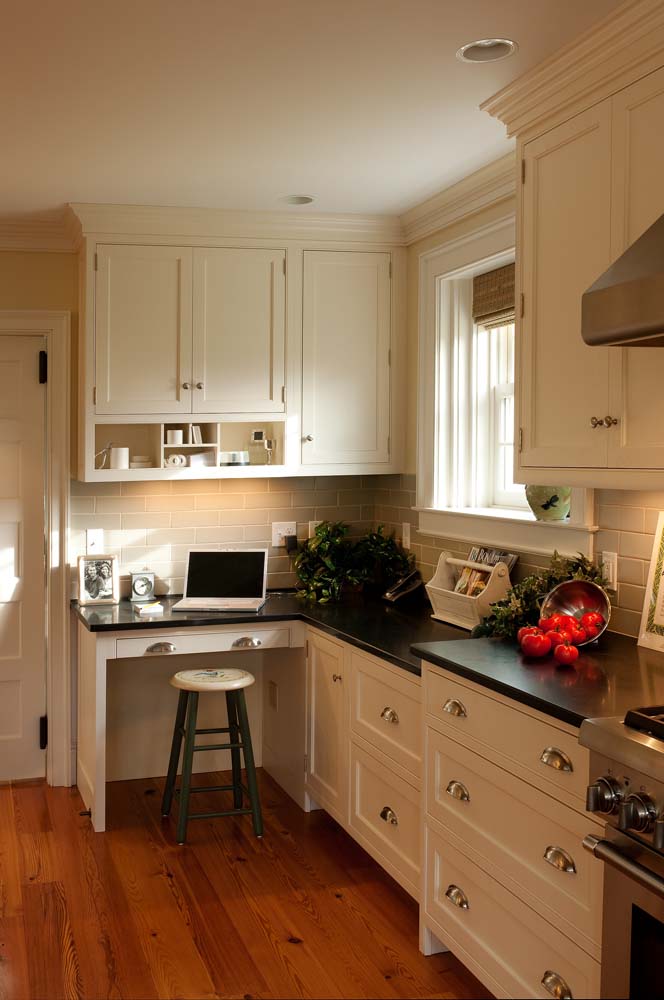
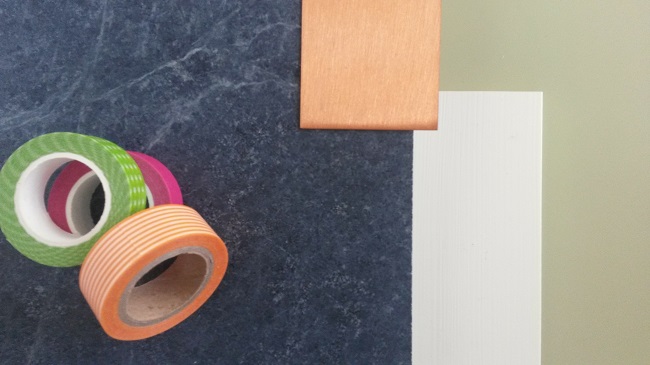



Follow Us!