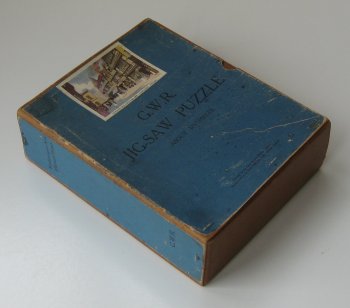Do you remember the Kohler TV commercial where the lady pulls a faucet out of her purse and tells the Architect to design a house around it? The look on the Architect’s face is priceless! I can just imagine the questions forming in his mind before the design process actually starts. That little plumbing fixture is a prime example of where inspiration might come from for a design concept. Its contemporary shape, style, quality of construction, features, and silver finish color hint at the preconceived image the couple has for the new house. But, before any sketching or designing begins, the program for the project needs to be spelled out first.
(image via Style Me Pretty)
In case you’re not familiar with the term, the initial stage of an architectural or interior design project is called the ‘Programming Phase’, which is when information is gathered to prepare an outlined document, called a design program, setting the parameters of the project. Basically it’s a consolidated laundry list that includes all of the data, facts, and figures about what is going to be in the project. Within the program, the rooms and spaces along with approximate sizes are listed, the most important relationships between those spaces are defined, those individuals who will use those interior spaces, and how each space will be used is determined…in other words, the custom residential design program is the Who, What, Where, When, Why, and How part of the project.
(image via Vintage Toys & Games)
Imagine that a single box contains all of the pieces to the jigsaw puzzle that, once the pieces are all put together, make up the designed picture of your dream home (or renovated kitchen, bath, or whatever your project might be). The puzzle pieces might actually be pages torn out of magazines with inspiration images of rooms, cabinetry, fireplaces, or even plumbing fixtures. The box might also contain paint chips of favorite colors, porcelain tile samples, or antique hardwood flooring pieces. There might even be pictures of landscapes, gardens, or even other houses that are compiled in a scrapbook of sorts. Don’t stress out if you can’t figure out how all of those pieces go together. Architects and designers can help sort through all of these puzzle pieces, and then add to or subtract from them to determine the final picture of the dream home you’ve envisioned.
For our residential clients who are considering building a custom home and having it designed from scratch, we’ve put together a comprehensive questionnaire asking all types of questions, from ‘What spaces need to be close to one another?’ to ‘Does everyone eat separately, or does the entire household have dinner together?’ Simply writing everything down and sorting through the things you want, or don’t want, in your new home forces you to figure things out, and avoid conflicts later. Once the program information is gathered and defined, the next part of planning and designing begins.
(image via Layla Grayce)
Do you have a scrapbook, expandable file folder, or vintage box that you’re carrying around with inspiration images or sample pieces for your next design/build project?






Follow Us!